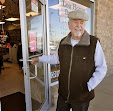This luxury 3720sf Honest Abe log home, is an expanded version of a previous 2400sf model our clients had designed with Honest Abe.
This model features 4 bedrooms, 2 bathrooms with one luxury bath and walk in closet, an open great room, loft, covered porches on all sides plus a 2 car garage with a room over [FROG]. The chinked 6x12 log is used throughout.
Note the view from the great room. We always emphasize “Where Is The View” when a large window array is featured in the planning, usually in the great room, but sometimes on the gable end.
Note: Our Photo Gallery at LogHomesByJack.com shows more photos of the DeSocia model.
The material package price varies depending on the numerous options that the client prefers: Log style. Roof system. Windows. Basement or Crawl space. Garage or FROG. Breezeway. Porch-deck configuration. etc.
All of our models can usually be made larger or smaller.
More information is available with Jack Hutslar or LogHomesByJack on Facebook. To meet, call Jack at 336-407-2157 [m]





No comments:
Post a Comment