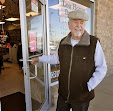Common
Construction Question
What does it cost to build an A Frame?
Jack Sez: Today, if a structure like this is built
to residential code, not recreational code, you can expect to pay between $120
to $195 per square foot. The cost can be even higher in some geographic areas.
Your turnkey price depends on Where you build, Clearing and Site prep, Slab or Crawl Space or Basement, Garage or Car Port, basic A Frame Material Options, Finishing Material options, Shingles or Metal Roof, Overall Style, Porches and Decks, Driveway or Roads, Well, Septic or Sewer and the going rate for local Builders. Self builders can expect to save about 30% on the total turnkey cost.
Your turnkey price depends on Where you build, Clearing and Site prep, Slab or Crawl Space or Basement, Garage or Car Port, basic A Frame Material Options, Finishing Material options, Shingles or Metal Roof, Overall Style, Porches and Decks, Driveway or Roads, Well, Septic or Sewer and the going rate for local Builders. Self builders can expect to save about 30% on the total turnkey cost.
Recreational cabins code may not have any
material specs that must be used. All codes can vary from county to county or
by fire code districts as in California. This also include whether or not your
plans need an engineer's stamp to make sure that “you” are in compliance. This
is how Government makes themselves necessary and justifies their existence.
Added Reminder for DIYers. Put very good layers of
insulation under the subfloor and where the roof and floor meet, even for
basements and crawl spaces. Insulation around the windows and doors are
critical too. Good doors and windows do make a difference. Do not neglect the
peak where the roof sides meet whether conventional or A Frame styles. These
are the prime places of heat loss.
Material
Packages by Jack
for Green Energy Efficient Homes for residential clients and commercial builders:
Eco-Panel Timber Frame Homes. Log Homes. Handcrafted Big Log Homes.
Recreational Cabins. Hybrids. Additions. Garages. Log Siding. Wood accents. Repairs.
Low VOC Sansin stains. Staining. Construction. Consulting.
Facebook: LogHomesByJack & STCepanelHomes.
Showroom in Graves Mill Center in Forest VA.
Always Available By Appointment … since 2001
Jack@LodgHomesByJack.com at 800.767.4916
Facebook: LogHomesByJack & STCepanelHomes.
Showroom in Graves Mill Center in Forest VA.
Always Available By Appointment … since 2001
Jack@LodgHomesByJack.com at 800.767.4916


















