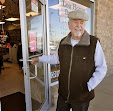Fish & Hunt
I am posting this for those of you who are
interested in small cabins. I will share this [tiny?] 22x28 get-a-way cabin
with you. We finished it about two years ago in Virginia. The owner built it on
his property as a Man Cave, a short walk from their home. I would be glad to
share my photos of it with you.
I worked up an estimate for a cabin like
this for a client a short time ago. This cabin has a great room on the right .
Bedroom and bathroom on the left . Large screened in back
porch . Full basement.
The material package "estimate"
for this small 22 x 28 cabin is .... $34,000. Add in a shipping estimate, sales
tax and dry-in construction and this figure comes to around $53,000.
To receive a PDF copy of this material
package, send an email to Jack@LogHomesByJack.com.
Pricing for this cabin is slightly different
from the version shown in the accompanying photos.
The photos shown …
- has a dormer over the front door [not provided in this estimate],
- a heavy timber exposed beam roof system
[more economical trusses used in this estimate],
- a 12' back screened in porch [a smaller
deck is used in this estimate], and
- a finished basement [not in this
estimate]. The dry-in labor costs are estimated.
This will give you some Food for Thought for your
little "get-a-way" when the time is right. It should be noted that
this could appreciate in value ... under normal economic conditions.
Basic model described
above.
Material package is $34,000. Package plus shipping, sales tax and dry-in
construction is around $52,000. Finishing materials and labor not included.
Estimated total cost is under $100,000 for a memorable and solid get-a-way.
More Luxurious Heavy timber options shown in the photos
Material package is $44,000. Package plus shipping, sales tax and dry-in
construction is around $70,000. Finishing materials and labor not included. Estimated total cost is around $100,000 depending on
your finishing tastes for an unforgetable and solid get-a-way.
Let me know what you think. Thanks ... jack
LogHomesByJack.com . Graves Mill Shopping Center . 18013
Forest Rd, Ste E06 . Forest, VA 24551 . www.LogHomesByJack.com . 800 767-4916 . Jack@LogHomesByJack.com
___
This information is brought to you by LogHomesByJack.com. Serving Virginia, North Carolina, West Virginia, Florida and the Southeast plus any under-served area from Forest and Smith Mountain Lake in Virginia and North Carolina from the Piedmont Triad. Offering a very good combination of price, quality of materials and service. To ease your doubt, give Jack a shout. 800 767-4916.
This information is brought to you by LogHomesByJack.com. Serving Virginia, North Carolina, West Virginia, Florida and the Southeast plus any under-served area from Forest and Smith Mountain Lake in Virginia and North Carolina from the Piedmont Triad. Offering a very good combination of price, quality of materials and service. To ease your doubt, give Jack a shout. 800 767-4916.















