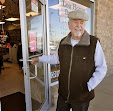
.
RuStick [rustic] Series of Homes
Stick Built "Log" Homes
Honest Abe Log Homes offers a series of rustic homes. The RuStick Home Series meets the growing demand from consumers for homes with a rustic log home look and feel while utilizing conventional construction materials and techniques.
Our RuStick material packages use standard 2x4 or 2x6 stick framing and insulation with the rustic feature of exterior and interior log siding. Honest Abe includes conventional insulation in these packages as well as architectural shingles.
For more information about fitting am economical RuStick "log" home into your life and budget, contact:
Jack Hutslar
800 767-4917 or Jack@LogHomesByJack.com

Sample material package with 2011 pricing shown
The Monroe at 1404 sf
Compare this to the Algood model
$44,943 plus shipping and applicable sales tax
Chalet with a window wall and a loft
The Kenton at 1456 sf
Compare this to the Castlerock model
$49,476 plus shipping and applicable sales tax
Great room with a window wall and loft
The Milton at 1400 sf
Compare this to the Newport model
$44,943 plus shipping and applicable sales tax
Traditional one story 3 BR cabin with great room, front porch and deck
The Kahne at 1876 sf
Compare this to the Appalachian model
$51,592 plus shipping and applicable sales tax
One story cabin with with great room and nice porches
We can provide RuStick home material packages for any of our many floor plans or your plans. See the two Catalog buttons at LogHomesByJack.com or Just Ask Jack.
Package Contents Include:
Subfloor System:
Foundation (by owner)
Treated Sill with Vinyl Termite Shield
Joist (2"x10" @ 16" o/c)
Subfloor Girder/Ledger
Subfloor Decking (3/4" T&G Advantech OSB)
Exterior Wall System:
Studs & Plates (2"X4")
Fiberglass Wall Insulation
Exterior Wall Sheathing (7/16" OSB)
Protective House Wrap
Exterior Log Siding (your choice of round or flat)
Interior Log Siding (to match the exterior)
Second Floor System: (not included in all models)
Support Post
Girder/Ledger
Joist (2"x10" @ 16" o/c)
Decking (3/4"" T&G Advantech OSB)
Interior Wall System:
Studs & Plates (2"X4")
Interior Wall Paneling (1"x6" T&G)
Baseboard/Ceiling Trim (1"x5”)
Stair Stringer (2"x12")
Stair Tread (2"x10")
Roof System:
Rafters 2"x10" SYP (some models have roof trusses)
Ridgepole 2"x12" SYP (some models have engineered LVLs)
Sheathing (7/16" OSB)
Roofing Felt (30#)
Architectural Asphalt Shingles
Fascia Trim (1"x8" Western Red Cedar)
Overhang Rafter (2"x6" SYP)
Soffit Framing (not shown)
Overhang Ladder Framing
Soffit/Vents
Soffit & Eave Trim (1"x6" T&G)
Ceiling (1"x6" T&G)
Fiberglass Roof Insulation
Porch & Deck System:
Porch/Deck Pier & Pier Post (by owner)
Porch/Deck Framing (2"x8" Treated)
Decking (5/4"x6" Treated)
Porch Post/Plate/Angle Braces (4"x6" Eastern White Pine)
Porch Rafter (2"x6" Eastern White Pine)
Porch Roof Decking (1"x6" T&G)
Roofing Felt (30#)
Architectural Asphalt Shingles
Window & Door Units:
Insulated, Double Hung, Tilt-Sash Wood Windows
Insulated, Wood-Grained Fiberglass Exterior Doors
Interior Doors & Trim
Other Items Included:
Gable End Framing, Sheathing, House Wrap, Siding
Exterior Stain & Topcoat
See our standard floor plan designs at www.LogHomesByJack.com.
For more information about these RuStick homes, including all home designs shown in our catalogs on line as well as your own designs, please contact:
Jack Hutslar
800 767-4916
Jack@LogHomesByJack.com

