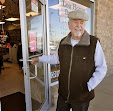Westport Model
2060sf .
3BR
Log Home
Eco-Panel Timber Frame Home
Eco-Panel Timber Frame Home
We offer four similar models [log or eco-panel timber] starting with the Payson at 1776 sf. Others are
the Westport at 2060 sf, the Bellewood at 2500 sf and the Grandfield at 2600
sf.


All plans can be customized to fit your needs and budget.
See the floor plan buttons at
LogHomesByJack.com
Facebook:
LogHomesByJack & STCepanelHomes
See
News from Jack
Photo Gallery
Floor Plans
Showroom:
Graves Mill Center
18013 Forest Rd, Ste E06
Forest VA 24551
Contact:
Jack@LogHomesByJack.com
800.767.4916




