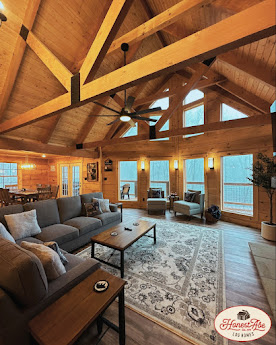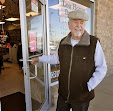Photo Gallery of Honest Abe Log Homes
Custom Plans are first
Gallery of Honest Abe D-Log Homes
Click or Paste each link in your browser
Press the Back or Delete the plan button to stay on this Blog
- - -
Contact LogHomesByJack at HutslarJack@gmail.com or 336-407-2157 [m]
Serving VA NC and any underserved area
Photo Gallery of Original Chinked Log Homes
https://www.honestabe.com/pictures/original-chinked-photos/
Foster Home, Custom Plan
https://www.honestabe.com/pictures/square-log/foster-residence-custom/
Clay Cabin, Custom Plan
https://www.honestabe.com/pictures/original-chinked-photos/clays-cowboy-cabin/
Shaneyfelt Home, Dovetailed, Square Logs
Clayton Cabin, Custom Plan (Custom Plan Available)
https://www.honestabe.com/pictures/square-log/clayton-log-cabin/
Desocio II Residence, Custom Plan (Custom Plan Available)
https://www.honestabe.com/pictures/original-chinked-photos/desocio-residence-custom/
DeSocio I Cabin, Custom Plan (Custom Plan Available)
https://www.honestabe.com/pictures/original-chinked-photos/desocio-cabin-custom/
Drummy Cabin, Custom Plan
https://www.honestabe.com/pictures/original-chinked-photos/indiana-traditional-log-cabin/
Copper Home, Cambridge Plan, Customized
https://www.honestabe.com/pictures/original-chinked-photos/copper-cambridge-modified/
Taylor Home, Custom Plan
https://www.honestabe.com/pictures/original-chinked-photos/taylor-custom-square-chinked/
Honest Abe Murfreesboro, Tenn., Model Home, Custom Plan
https://www.honestabe.com/pictures/original-chinked-photos/murfreesboro-model-home-gallery/
Newton Home, Livingston Plan, Modified
https://www.honestabe.com/newton-livingston-plan/
Godsey Cabin, Stanton Plan, Customized
https://www.honestabe.com/pictures/original-chinked-photos/godsey-cabin/
Lowe Cabin, Jamestown Plan
https://www.honestabe.com/pictures/original-chinked-photos/barry-carol-lowe-1982/
Hodges Cabin,
https://www.honestabe.com/pictures/original-chinked-photos/hodges-mountain-log-cabin/
Sellers Cabin, Clayton Plan, Customize
https://www.honestabe.com/pictures/original-chinked-photos/sellers-house-pix/
Livingston Plan Chinked Square Log Cabin
https://www.honestabe.com/pictures/original-chinked-photos/livingston-plan/
Gallery of Honest Abe D-Log Homes
https://www.honestabe.com/pictures/8x8-d-log-homes/
Strunk Home, Custom Plan (Christmas Gallery)
https://www.honestabe.com/pictures/8x8-d-log-homes/strunk-christmas-house/
Fitzmartin Home, Madison Plan, Customized
https://www.honestabe.com/pictures/8x8-d-log-homes/fitzmartin-lake-cabin/
Howlett Home, Madison Plan, Customized
https://www.honestabe.com/pictures/8x8-d-log-homes/howletts-virginia-home/
Matthews Cabin, Aspen Plan, Customized
https://www.honestabe.com/pictures/8x8-d-log-homes/matthews-cabin-aspen-customized/
Holmes Bend Resort Lodge and Conference Center, Custom Plan
https://www.honestabe.com/pictures/8x8-d-log-homes/holmes-bend-marina-resort/
Cater Cabin, Algood B, modified
https://www.honestabe.com/pictures/8x8-d-log-homes/cater-cabin-algood-b-modified/
McNeese Cabin, Creekside, Customized
https://www.honestabe.com/pictures/8x8-d-log-homes/mcneese-creekside-custom/
Bertrand, Highlander Plan, Modified
https://www.honestabe.com/pictures/8x8-d-log-homes/bertrand-highlander-modified-8x8-d-log/
Strunk, D-Log Custom Plan
https://www.honestabe.com/pictures/8x8-d-log-homes/strunk-d-log-custom-plan/
Diamond Home, Custom Plan (Outdoor Living Garden Photos)
https://www.honestabe.com/pictures/8x8-d-log homes/nggallery/album/diamond-garden
Carney Cabin, Newport Plan, Modified
https://www.honestabe.com/pictures/8x8-d-log-homes/carney-cabin/
Rubenacker Home, Grandfield Plan, Customized
https://www.honestabe.com/pictures/8x8-d-log-homes/rubenacker/
Riley Cabin, Custom Plan
https://www.honestabe.com/pictures/8x8-d-log-homes/riley-home/
Suiter, Mountain Majesty aka Cloud 9, Custom Plan
https://www.honestabe.com/pictures/8x8-d-log-homes/mountain-majesty/
Williams Home, Clearbrook Plan, Customized
https://www.honestabe.com/pictures/8x8-d-log-homes/williams-d-log-home/
Red Boiling Springs, Mayberry Plan (Custom Plan Available)
https://www.honestabe.com/pictures/8x8-d-log-homes/red-boiling-springs-log-home/
Hofstetter Home, Custom Plan
https://www.honestabe.com/pictures/8x8-d-log-homes/hofstetter-d-log-home/
Cookeville Model Home, Bellwood Plan
https://www.honestabe.com/pictures/8x8-d-log-homes/bellewood-cookeville-model-home/
Miller Cabin, Oakbrook Plan, Modified
https://www.honestabe.com/pictures/8x8-d-log-homes/miller-cabin-modified-oakbrook-plan/
Busch Residence, Custom Plan (Custom Plan Available)
https://www.honestabe.com/pictures/8x8-d-log-homes/busch-residence-custom/
Grandfield Log Home Plan, Modified
https://www.honestabe.com/pictures/8x8-d-log-homes/grandfield-plan-custom/
Westport Plan, Modified
https://www.honestabe.com/pictures/8x8-d-log-homes/westport-plan-modified-2/
Highlander Floor Plan, Modified
https://www.honestabe.com/pictures/dovetail-d-log-homes/highlander-plan-modified/
Diamond Home, Custom Design
https://www.honestabe.com/diamond-home-custom-design/
Swift Cabin, Darlington B Plan, Modified
https://www.honestabe.com/pictures/8x8-d-log-homes/swift-d-log/
The Pointe – Commercial Log Home, Custom
https://www.honestabe.com/pictures/8x8-d-log-homes/swan-ridge-lodge/
Shane Smith Home, Westport Plan, Modified
https://www.honestabe.com/pictures/8x8-d-log-homes/westport-plan-d-log-modified/
Bailey Log Home, Westport Plan, Customized
https://www.honestabe.com/pictures/8x8-d-log-homes/bailey-12-inch-d-logs/
Hespe Cabin, Highlander Plan, , Modified
https://www.honestabe.com/pictures/8x8-d-log-homes/highlander-plan-modified/
Chalk Cabin, Eagledale Plan, Modified
https://www.honestabe.com/pictures/8x8-d-log-homes/eagledale-plan-modified-2/
Swift Home, Bellewood Plan, Modified
https://www.honestabe.com/pictures/8x8-d-log-homes/bellewood-plan-modified-2/
Marshall Home, Custom Plan (Custom Plan Available)
https://www.honestabe.com/pictures/8x8-d-log-homes/marshall-residence-custom/
Apple Cabin, Westfield Plan, Customized
https://www.honestabe.com/pictures/8x8-d-log-homes/apple-2/
Gilchrist Cabin, Oakbrook Plan, Modified
https://www.honestabe.com/pictures/8x8-d-log-homes/oakbrook-plan-modified/
Diamond Haven on the Hill, Custom Plan (Christmas Gallery)
https://www.honestabe.com/pictures/8x8-d-log-homes/diamond-haven-on-the-hill/
That's All Folks!
Call Jack at 336-407-2157






