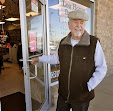A-Frame
I just happened upon this A-Frame design in one of my old log home plan books while searching for another design. You know how that happens.
WOO = We Offer Options
Log? Timber frame? Eco-Panel. Rustic Stick?
Our Popular Heavy Timber Roof System
What are your space needs?
Size? Doors? Bedrooms? Stairs? Porch? etc?
This main floor footprint is 28x46 = 1288sf
Loft can be full or open to below
That would add 600sf or more, roughly
This can be configured to any size
Estimated turnkey cost for a design like this
could be anywhere from $125/sf to 200/sf or higher.
Figure out your total budget
Calculate the size you need
This turnkey budget estimate depends on
your choice of materials and
where* you wish to build
* Construction costs vary by WHERE.
See LogHomesByJack on Facebook
Contact
Jack@LogHomesByJack.com
800.767.4916



